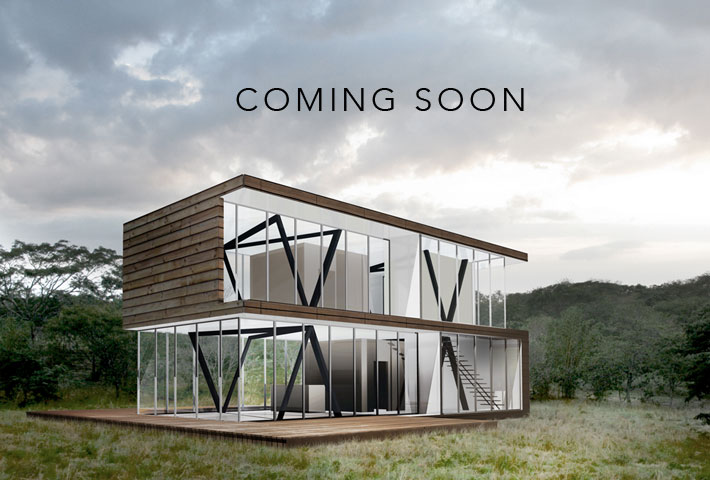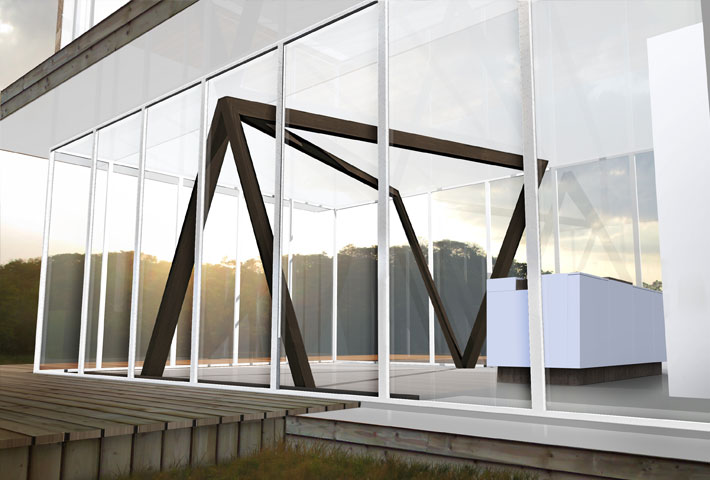QD 01 – 06

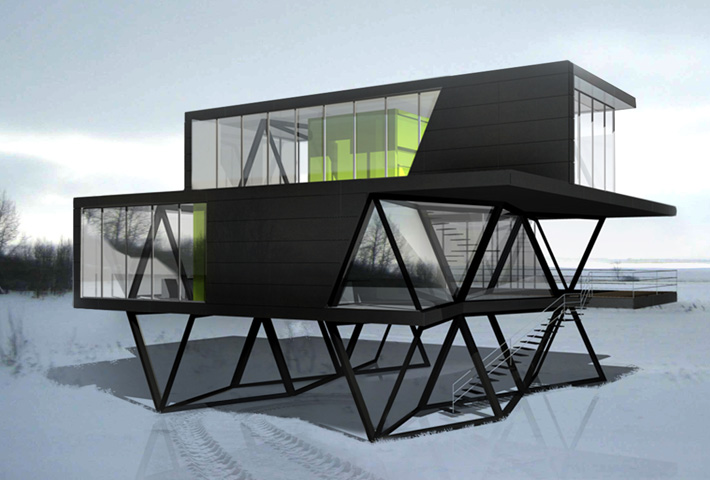
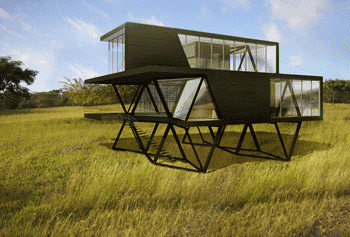
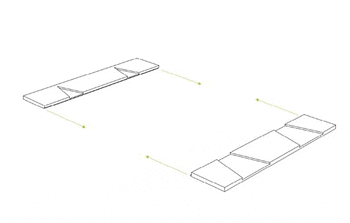
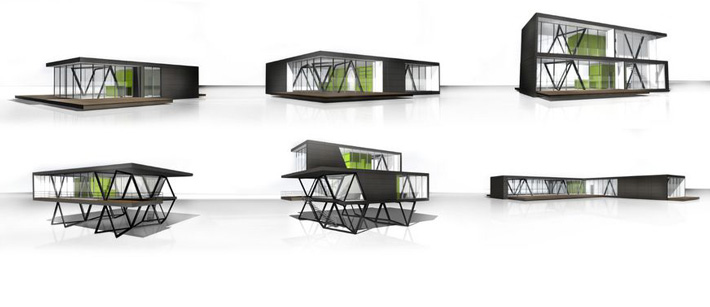
The housing units employ the QuaDror interlocking frame technology as comprised of eight laminated wood beams. This structural unit works with the same geometric concept as the table, but at a larger scale. The houses take advantage of the collapsibility of the frames, and are designed as pre-fabricated modular housing units. These structural units are able to ship to site flat, and can then be erected with the corners secured to form four triangular trusses. The trusses are responsible for the downward and lateral forces acting on the house.
The QuaDror House options range from 900 sqft to 3000 sqft and are able to be on grade or elevated. Due to the separation of skin and structure, different options are available for the type and location of solid and glazed walls, allowing for a variety of configurations and appearances.
Advantages





Contact us
Telephone +1 212 929 2196
Email info@studiodror.com
U.S. PAT. NO. 7,946,544

